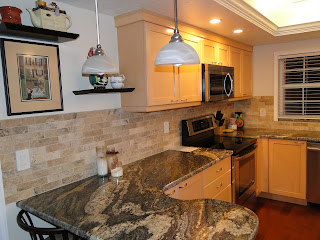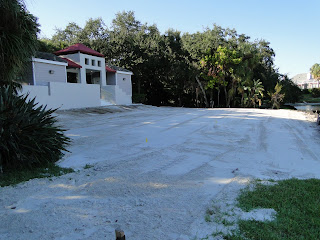
I took this picture of a home I wanted to purchase. It's going to need some work. It was built in 1988, and has "good bones" but it does have that 80's look. See that shiny white tile floor - the kind that you add water and then play slip and slide all the way to the orthopedist for that hip replacement? Hopefully in four months, that's going to be hardwood.
See that popcorn ceiling? Oh so 80's, and soon to be oh so gone. Well "skip-trowel" that dated look away. Notice how I now use those fancy home improvement show words like "skip trowel"? I have been retired too long, and HGTV has become a staple in our viewing lives. That and the Military Channel, but that's not for this blog entry. The bathrooms are in tile.....pink tile. Again, its a look not to be kept, and I've not even started talking about the kitchen remodeling.
So one asks "why if it isn't pleasing did you put a contract on it?" Answer: possibilities. And the price was right. The seller, whom turned out to be a fellow I know, looked at our offer and countered, whereupon I agreed, and started the finance dance. We hope to close in early July, and turn our contractor loose - barring finding any dead bodies in the attic or other deal killers.
When you move a woman, any woman, but especially a wife, you're in for a tough year. My dear wife will hopefully see the sense (and dollars and cents) of this decision once she has a chance to work with our contractor and make it "her home", but leaving one of our children up north is very hard on her. She's a tough person, and will adapt as she has any other time we've made a major decision that broke a comfortable inertia. Next week she goes with our contractor to make selections at Lumber Liquidators, and Sarasota Tile, and fixtures at Lowe's or Home Depot. We'll go north and get that three level home set up for sale over the summer, while Jason and his crew do their thing (that's the "just add money" part from the title). At the end of the summer we'll bring that which we haven't given our children down to Florida in a moving van. My dear wife has always considered our Missouri condo to be where "her good things" have been kept, and all my paper history is stored there as well. The new garden villa condo (one level, hurray!) has lots of room for storage, but that's not an excuse to pack everything. Any move is cathartic, but it's also a chance to shred stuff rather than move it. I have binders of taxes and investment account statements going back to 1988 which is way beyond any records retention law rules. A summer of shredding awaits!
So, in less than a month, we'll be headed back to Missouri. We'll help move our daughter and son-in-law from our condo (where they've lived during the sale of her first home) into a new four bedroom, three car garage, suburban home. Daughter has pledged to take not only some of our stuff, but to set up a room for her mother to stay in during visits to future grandchildren. She'll even store other furniture for our son, when he moves out from his step-cousins home to make way for that person's wedding and bride moving in. We will claim a closet for winter coats and sweaters rather than bring them south.
We're busy making lists of things to do this summer, and hopefully I'll find time to blog about them as well. After officially becoming a Floridian for tax purposes in 2004, I'll finally be down here 365 days a year (when not visiting friends, children or on a cruise ship). I consider my retirement is now complete - on social security and living in Florida. Where did that time go?

 After considerable delay and even more spousal angst, the pool behind our home, promised to be done by November of 2010 by the agent selling the home, has begun reconstruction.
After considerable delay and even more spousal angst, the pool behind our home, promised to be done by November of 2010 by the agent selling the home, has begun reconstruction. 





















